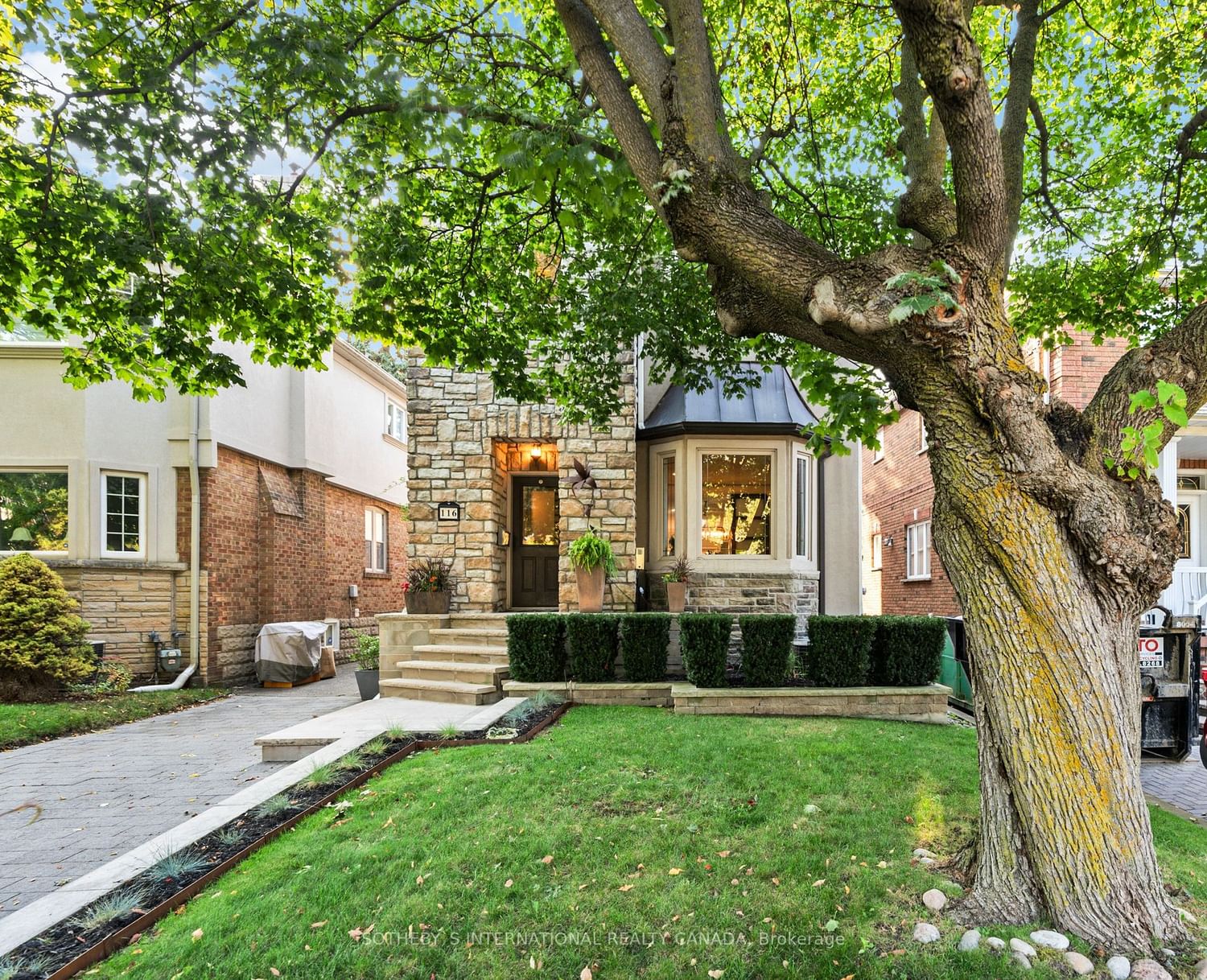$2,800,000
$*,***,***
4+1-Bed
5-Bath
2000-2500 Sq. ft
Listed on 10/3/23
Listed by SOTHEBY`S INTERNATIONAL REALTY CANADA
This exceptionally well-appointed newer built (2005) family home has panache, flair and great style at every turn. The handsome stone and stucco facade is just the amazing beginning. Offering 3,443 sq ft of wonderfully finished living space across all three levels. Step into the spellbinding main floor - it is completely open concept and dramatic. You will adore entertaining family and friends in this enormous space. There is also a large walk-in pantry for those who love to cook. Upstairs, there are a total of four bedrooms and three full bathrooms. One of the bedrooms is currently used as a dream home office with custom crafted workstations in Walnut. Everyone has their own space. The lower level has been completely finished, offering a cozy recreation / media room, 5th bedroom with full ensuite bath, and laundry room. The property has been professionally landscaped to perfection with plans completed by Jennifer Hayman Designs. Simply unpack and move into this brilliant family home!
Incredibly convenient Leaside location where you can leave your car in the driveway and walk over to the restaurants, British pub, Longo's supermarket, & shops along Laird. Excellent public schools. Close to parks, arena, and tennis courts
C7053414
Detached, 2-Storey
2000-2500
8+2
4+1
5
1
Detached
3
Central Air
Finished
Y
Stone, Stucco/Plaster
Forced Air
Y
$11,173.41 (2023)
130.00x31.50 (Feet)
